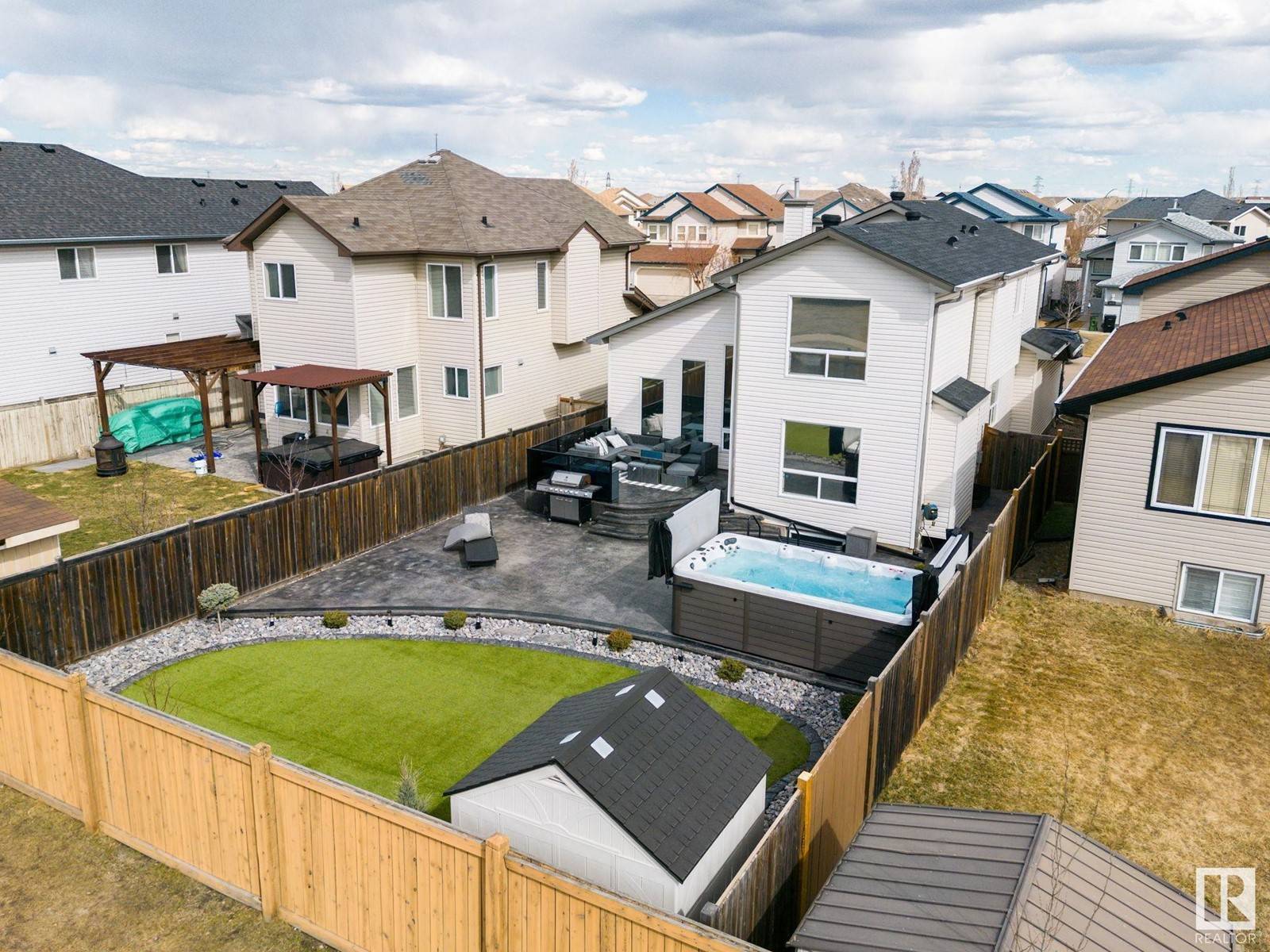16412 43 ST NW Edmonton, AB T5Y0H8
4 Beds
4 Baths
1,974 SqFt
UPDATED:
Key Details
Property Type Single Family Home
Sub Type Freehold
Listing Status Active
Purchase Type For Sale
Square Footage 1,974 sqft
Price per Sqft $337
Subdivision Brintnell
MLS® Listing ID E4430728
Bedrooms 4
Half Baths 1
Originating Board REALTORS® Association of Edmonton
Year Built 2007
Lot Size 5,270 Sqft
Acres 0.12100009
Property Sub-Type Freehold
Property Description
Location
Province AB
Rooms
Kitchen 1.0
Extra Room 1 Basement 3.81 m X 4.11 m Bedroom 4
Extra Room 2 Basement 8.5 m X 6.97 m Recreation room
Extra Room 3 Basement 3.8 m X 1.82 m Storage
Extra Room 4 Basement 4.64 m X 2.36 m Utility room
Extra Room 5 Main level 4.91 m X 5.43 m Living room
Extra Room 6 Main level 4.54 m X 2.73 m Dining room
Interior
Heating Forced air
Fireplaces Type Insert
Exterior
Parking Features Yes
Fence Fence
View Y/N No
Total Parking Spaces 4
Private Pool No
Building
Story 2
Others
Ownership Freehold
Virtual Tour https://unbranded.youriguide.com/16412_43_st_nw_edmonton_ab/






