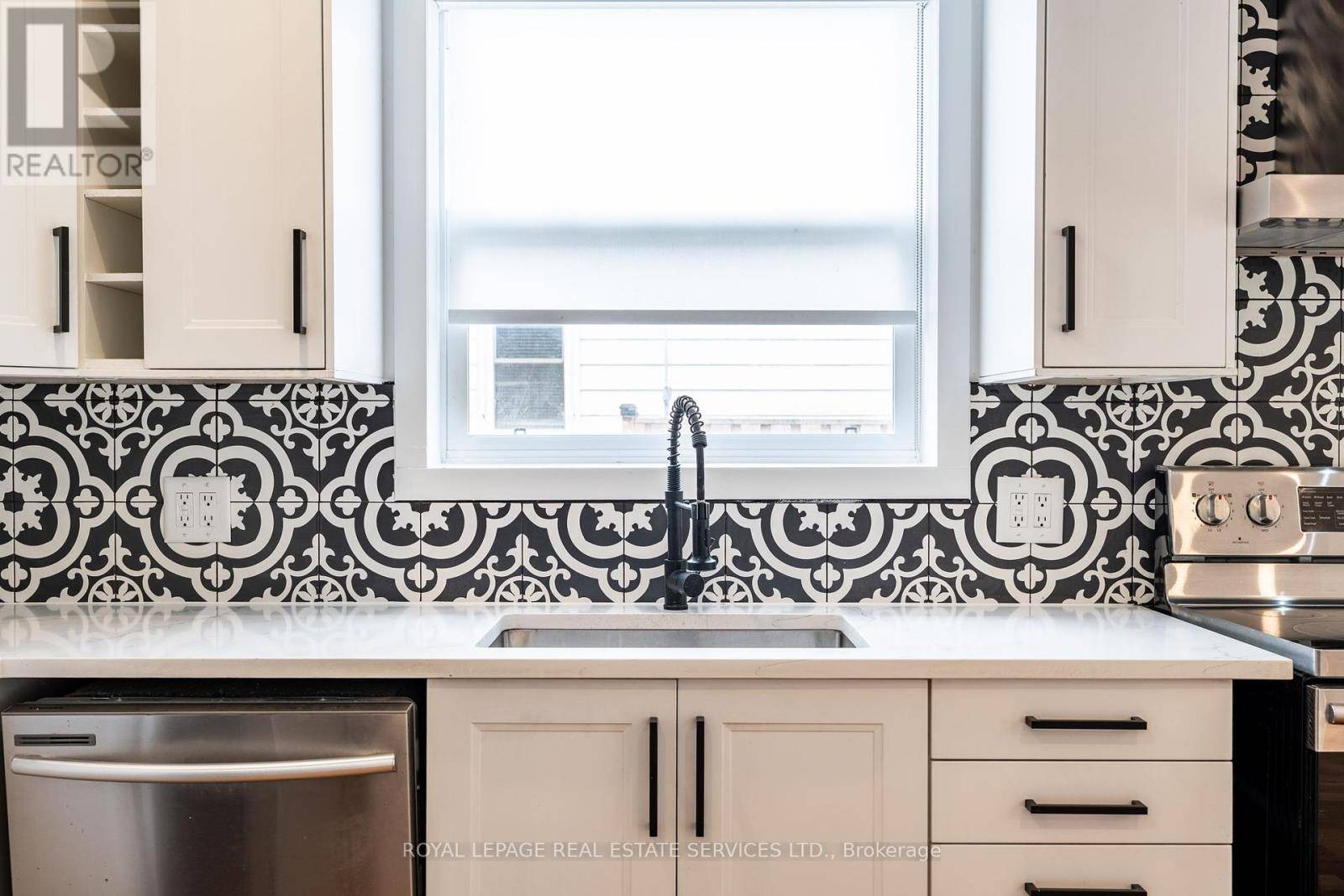182 CLOVERDALE AVENUE Hamilton (rosedale), ON L8K4M3
5 Beds
3 Baths
1,500 SqFt
UPDATED:
Key Details
Property Type Single Family Home
Sub Type Freehold
Listing Status Active
Purchase Type For Sale
Square Footage 1,500 sqft
Price per Sqft $533
Subdivision Rosedale
MLS® Listing ID X12127274
Bedrooms 5
Property Sub-Type Freehold
Source Toronto Regional Real Estate Board
Property Description
Location
Province ON
Rooms
Kitchen 2.0
Extra Room 1 Second level 4.01 m X 3.36 m Bedroom 3
Extra Room 2 Second level 4.08 m X 4.42 m Bedroom 4
Extra Room 3 Second level Measurements not available Bathroom
Extra Room 4 Lower level 3.25 m X 4.11 m Bedroom 5
Extra Room 5 Lower level 2.95 m X 2.53 m Bathroom
Extra Room 6 Lower level 4.46 m X 7.29 m Recreational, Games room
Interior
Heating Forced air
Cooling Central air conditioning
Exterior
Parking Features Yes
View Y/N No
Total Parking Spaces 8
Private Pool No
Building
Story 1.5
Sewer Sanitary sewer
Others
Ownership Freehold






