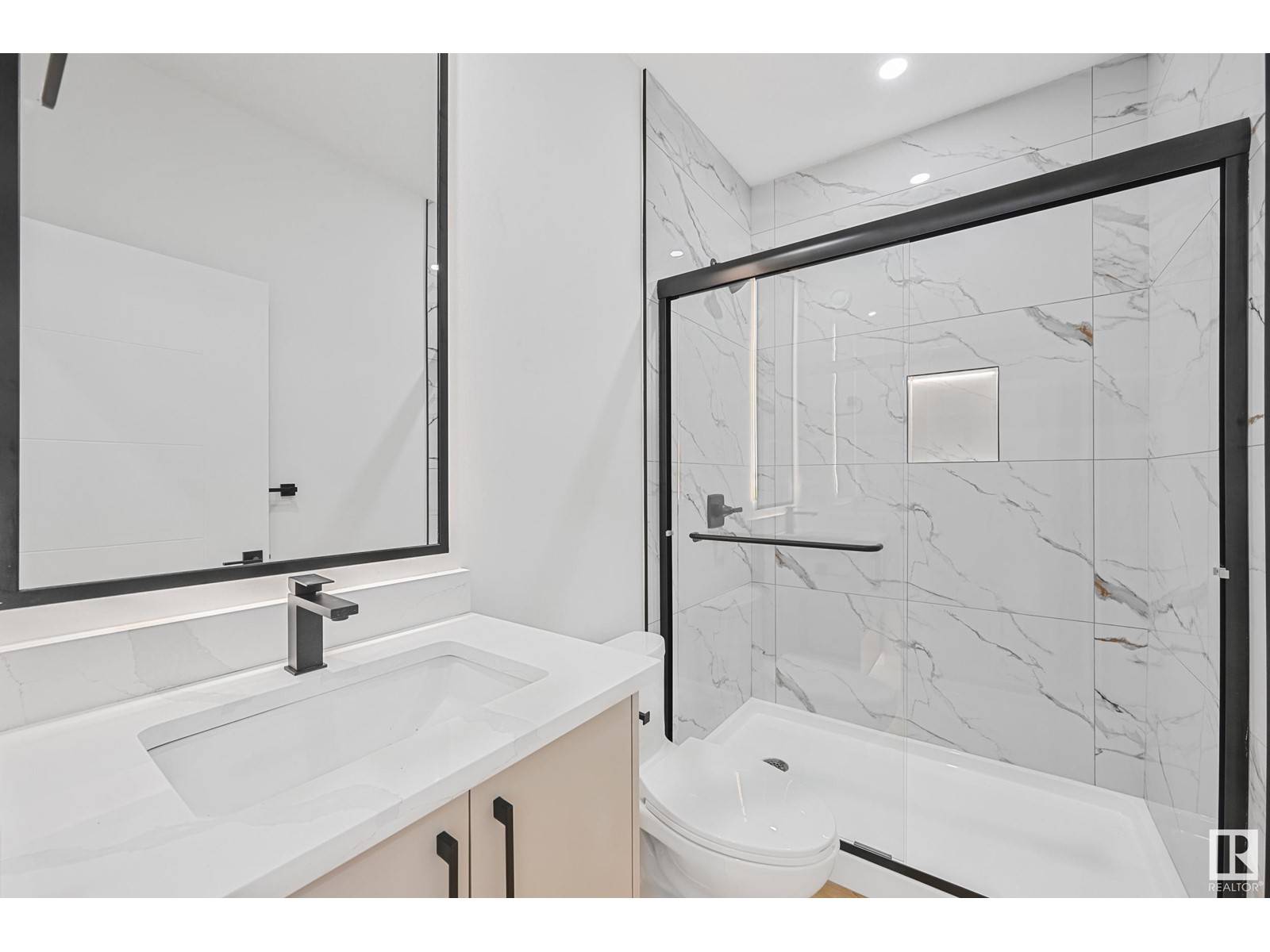285 MEADOWVIEW DR Fort Saskatchewan, AB T8L1Y4
5 Beds
3 Baths
2,446 SqFt
UPDATED:
Key Details
Property Type Single Family Home
Sub Type Freehold
Listing Status Active
Purchase Type For Sale
Square Footage 2,446 sqft
Price per Sqft $298
Subdivision South Fort
MLS® Listing ID E4437095
Bedrooms 5
Year Built 2024
Property Sub-Type Freehold
Source REALTORS® Association of Edmonton
Property Description
Location
Province AB
Rooms
Kitchen 1.0
Extra Room 1 Main level 4.27 m X 4.06 m Living room
Extra Room 2 Main level 3.96 m X 2.9 m Dining room
Extra Room 3 Main level 3.61 m X 3.61 m Kitchen
Extra Room 4 Main level 3.35 m X 2.84 m Den
Extra Room 5 Main level 3.35 m X 2.84 m Bedroom 5
Extra Room 6 Upper Level 4.47 m X 3.96 m Primary Bedroom
Interior
Heating Forced air
Fireplaces Type Insert
Exterior
Parking Features Yes
View Y/N No
Total Parking Spaces 6
Private Pool No
Building
Story 2
Others
Ownership Freehold






