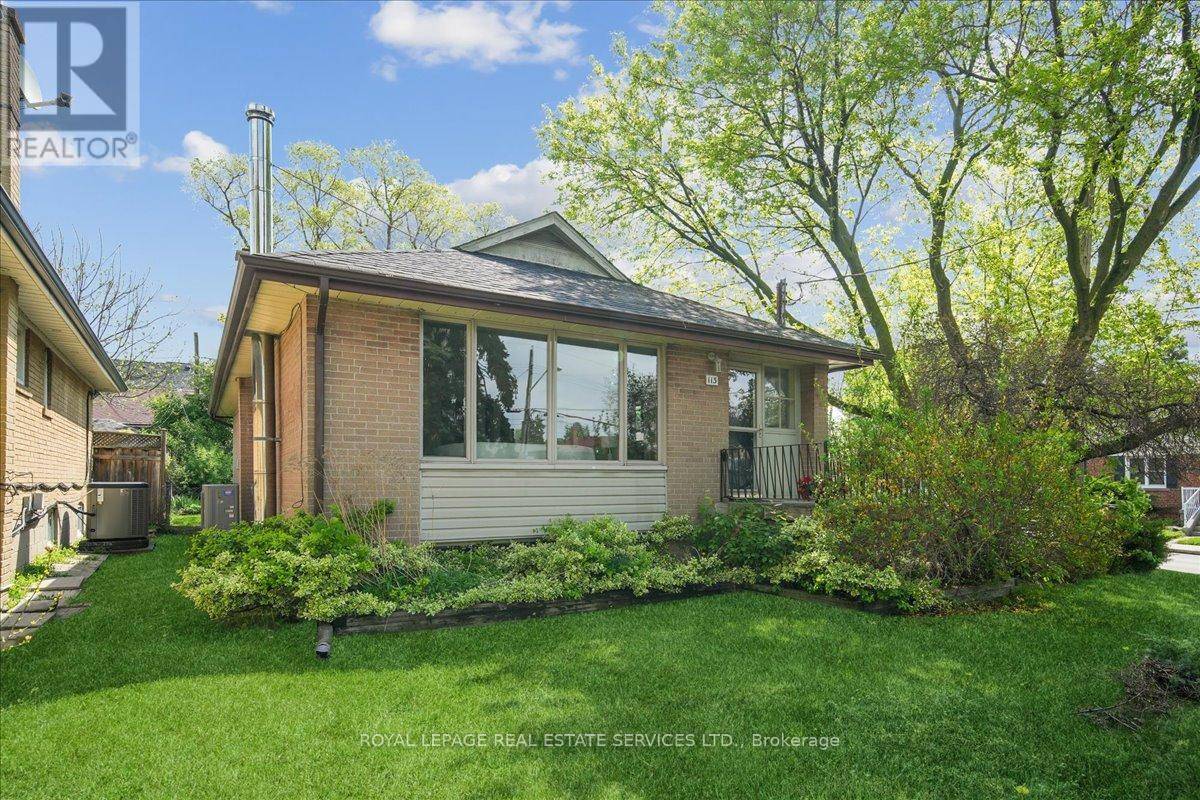113 CROCUS DRIVE Toronto (wexford-maryvale), ON M1R4T4
4 Beds
1 Bath
700 SqFt
UPDATED:
Key Details
Property Type Single Family Home
Sub Type Freehold
Listing Status Active
Purchase Type For Sale
Square Footage 700 sqft
Price per Sqft $1,285
Subdivision Wexford-Maryvale
MLS® Listing ID E12164735
Style Bungalow
Bedrooms 4
Property Sub-Type Freehold
Source Toronto Regional Real Estate Board
Property Description
Location
Province ON
Rooms
Kitchen 1.0
Extra Room 1 Basement 3.7 m X 6.8 m Recreational, Games room
Extra Room 2 Basement 3 m X 3.5 m Bedroom
Extra Room 3 Ground level 3.4 m X 4.5 m Living room
Extra Room 4 Ground level 2.5 m X 3.8 m Dining room
Extra Room 5 Ground level 2.3 m X 3.6 m Kitchen
Extra Room 6 Ground level 3.2 m X 4.1 m Primary Bedroom
Interior
Heating Heat Pump
Cooling Central air conditioning
Flooring Hardwood, Laminate
Fireplaces Type Woodstove
Exterior
Parking Features Yes
View Y/N No
Total Parking Spaces 3
Private Pool No
Building
Story 1
Sewer Sanitary sewer
Architectural Style Bungalow
Others
Ownership Freehold
Virtual Tour https://youriguide.com/113_crocus_dr_toronto_on/






