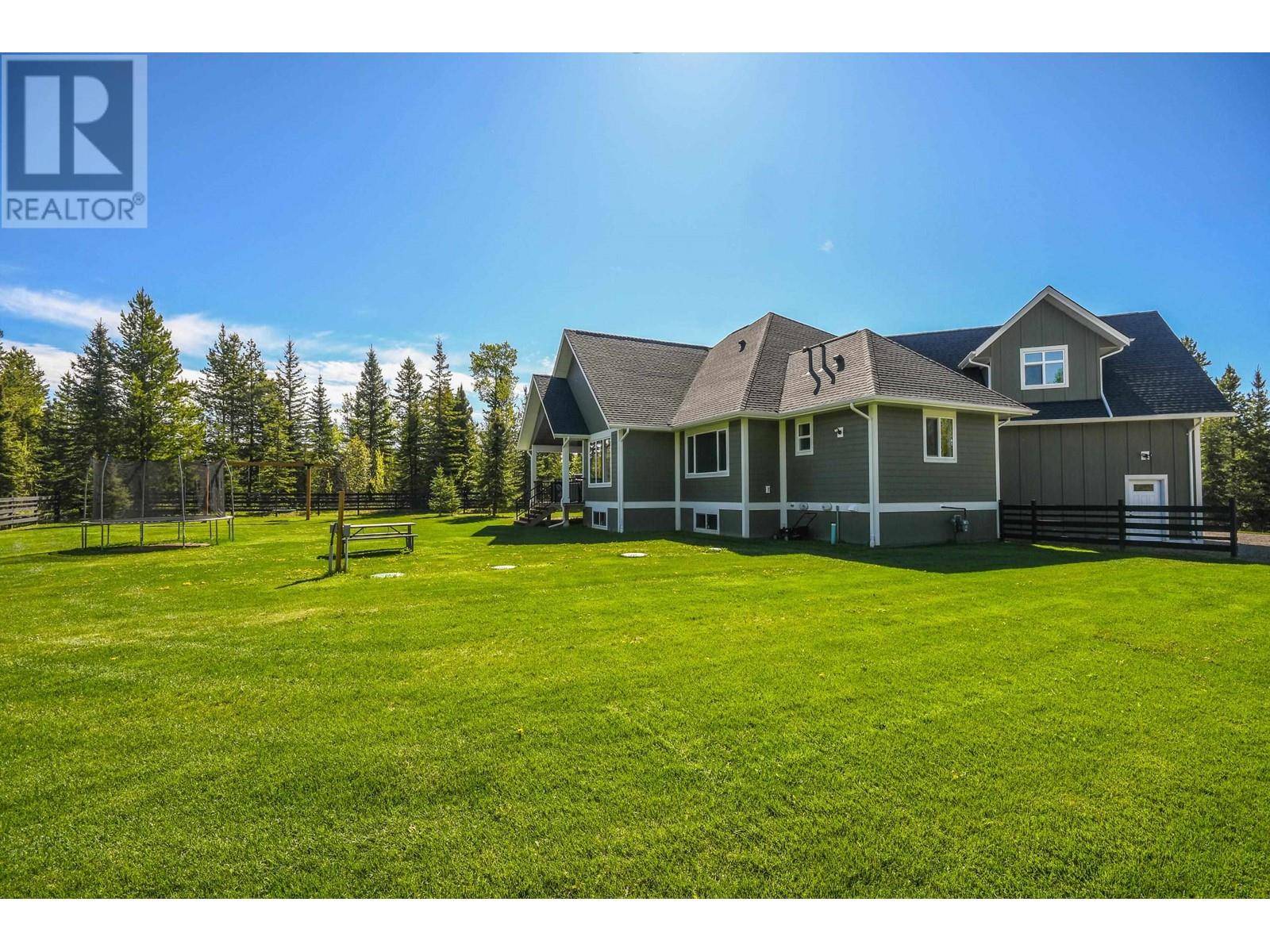10370 PARK MEADOWS DRIVE Prince George, BC V2N0H7
4 Beds
3 Baths
2,685 SqFt
UPDATED:
Key Details
Property Type Single Family Home
Sub Type Freehold
Listing Status Active
Purchase Type For Sale
Square Footage 2,685 sqft
Price per Sqft $502
MLS® Listing ID R3008313
Bedrooms 4
Year Built 2019
Lot Size 4.130 Acres
Acres 4.13
Property Sub-Type Freehold
Source BC Northern Real Estate Board
Property Description
Location
Province BC
Rooms
Kitchen 1.0
Extra Room 1 Above 17 ft , 6 in X 24 ft Recreational, Games room
Extra Room 2 Basement 13 ft X 10 ft , 7 in Bedroom 4
Extra Room 3 Basement 12 ft X 12 ft Utility room
Extra Room 4 Main level 12 ft , 9 in X 8 ft , 2 in Foyer
Extra Room 5 Main level 8 ft , 1 in X 11 ft , 3 in Office
Extra Room 6 Main level 19 ft X 17 ft Living room
Interior
Heating Forced air,
Fireplaces Number 1
Exterior
Parking Features Yes
Garage Spaces 2.0
Garage Description 2
View Y/N No
Roof Type Conventional
Private Pool No
Building
Story 3
Others
Ownership Freehold






