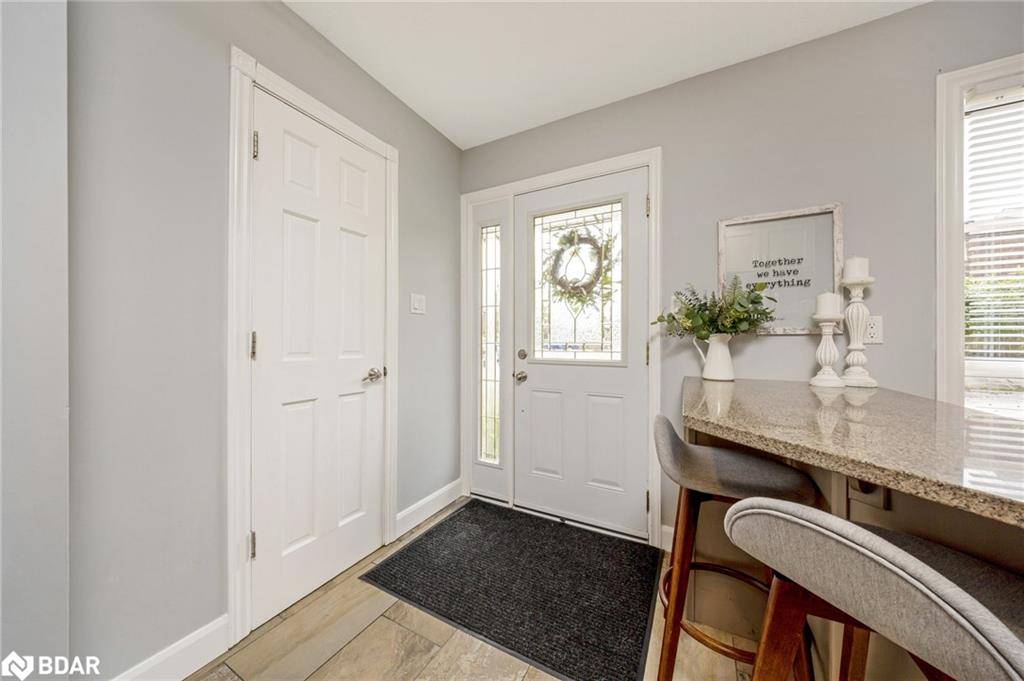177 Kingham Road Acton, ON L7J 2P3
3 Beds
2 Baths
1,214 SqFt
UPDATED:
Key Details
Property Type Townhouse
Sub Type Row/Townhouse
Listing Status Active
Purchase Type For Sale
Square Footage 1,214 sqft
Price per Sqft $510
MLS Listing ID 40730427
Style Two Story
Bedrooms 3
Full Baths 1
Half Baths 1
HOA Fees $503/mo
HOA Y/N Yes
Abv Grd Liv Area 1,654
Year Built 1974
Annual Tax Amount $2,474
Property Sub-Type Row/Townhouse
Source Barrie
Property Description
The updated kitchen (2015) is sure to impress the chef of the family with; stainless steel appliances (gas stove, fridge with water & ice machine, dishwasher & built in hood fan/microwave), granite counters, glass tile backsplash & an island with breakfast bar.
Main floor has an open concept living/dining room with an over-sized window offering expansive views of the trees directly behind this home. Main floor powder room is conveniently located near the front door. Extra deep coat closet for all your coats & shoes. There are 3 spacious bedrooms and an updated 4pc bathroom (2020) on the second floor.
Newly finished basement (2024/2025) with a free-standing gas fireplace & walkout to back patio; the perfect indoor/outdoor space to entertain loved ones or host a bbq/fire. Large wall length closet near the stairs, and an extra closet under the stairs for all your additional storage needs. Laundry/utility room with rough in for future bathroom.
Low maintenance living, as snow removal/grass cutting & exterior maintenance are all included in the condo fee. There is 1 parking space assigned to this unit, with an opportunity to apply to rent a 2nd if needed.
Located in a family friendly community, just steps from schools, parks, Fairy Lake, community centre, outdoor market & amenities. This home would be perfect for a young family, someone looking to downsize or a single parent with kids who is looking for a move-in ready home. Just unpack your bags and enjoy your new home!
Location
Province ON
County Halton
Area 3 - Halton Hills
Zoning MDR2
Direction Main Street S (Hwy 25)- Kingham Road
Rooms
Basement Walk-Out Access, Full, Finished
Kitchen 1
Interior
Interior Features Central Vacuum
Heating Fireplace-Gas, Forced Air, Natural Gas
Cooling Central Air
Fireplaces Number 1
Fireplace Yes
Appliance Water Heater Owned, Water Softener, Built-in Microwave, Dishwasher, Dryer, Freezer, Gas Stove, Hot Water Tank Owned, Refrigerator, Washer
Laundry In Basement, In-Suite
Exterior
Waterfront Description Lake/Pond
Roof Type Asphalt Shing
Garage No
Building
Lot Description Urban, Greenbelt, Playground Nearby, Public Transit, Rec./Community Centre, Schools
Faces Main Street S (Hwy 25)- Kingham Road
Sewer Sewer (Municipal)
Water Municipal
Architectural Style Two Story
Structure Type Aluminum Siding,Brick
New Construction No
Others
Senior Community false
Tax ID 079280013
Ownership Condominium
Virtual Tour https://tour.shutterhouse.ca/vd/192569131





