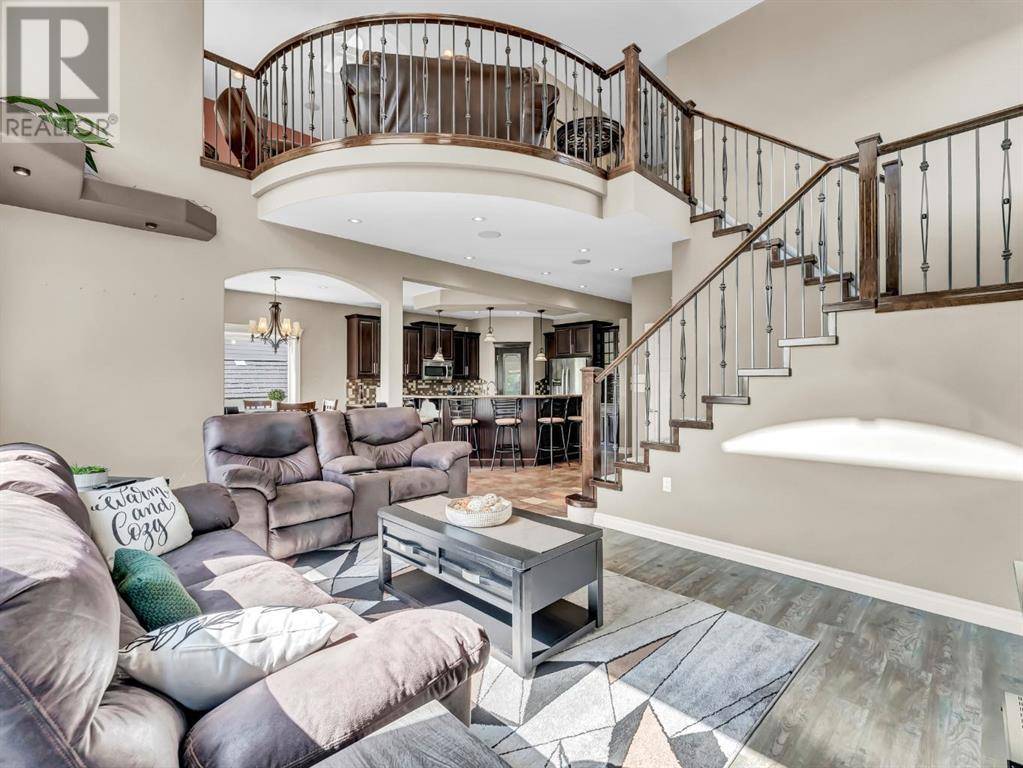85 Hamptons Close SE Medicine Hat, AB T1B0C7
4 Beds
4 Baths
2,497 SqFt
UPDATED:
Key Details
Property Type Single Family Home
Sub Type Freehold
Listing Status Active
Purchase Type For Sale
Square Footage 2,497 sqft
Price per Sqft $272
Subdivision Se Southridge
MLS® Listing ID A2228327
Bedrooms 4
Half Baths 1
Year Built 2007
Lot Size 4,999 Sqft
Acres 0.11478292
Property Sub-Type Freehold
Source Medicine Hat Real Estate Board Co-op
Property Description
Location
Province AB
Rooms
Kitchen 1.0
Extra Room 1 Lower level 21.33 Ft x 13.75 Ft Family room
Extra Room 2 Lower level 18.42 Ft x 14.17 Ft Recreational, Games room
Extra Room 3 Lower level 13.25 Ft x 11.83 Ft Bedroom
Extra Room 4 Lower level .00 Ft x .00 Ft 4pc Bathroom
Extra Room 5 Lower level 12.50 Ft x 8.33 Ft Storage
Extra Room 6 Main level 17.17 Ft x 12.67 Ft Family room
Interior
Heating Forced air
Cooling Central air conditioning
Flooring Carpeted, Tile, Vinyl Plank
Exterior
Parking Features Yes
Garage Spaces 3.0
Garage Description 3
Fence Fence
View Y/N No
Total Parking Spaces 6
Private Pool No
Building
Lot Description Landscaped, Underground sprinkler
Story 2
Others
Ownership Freehold






