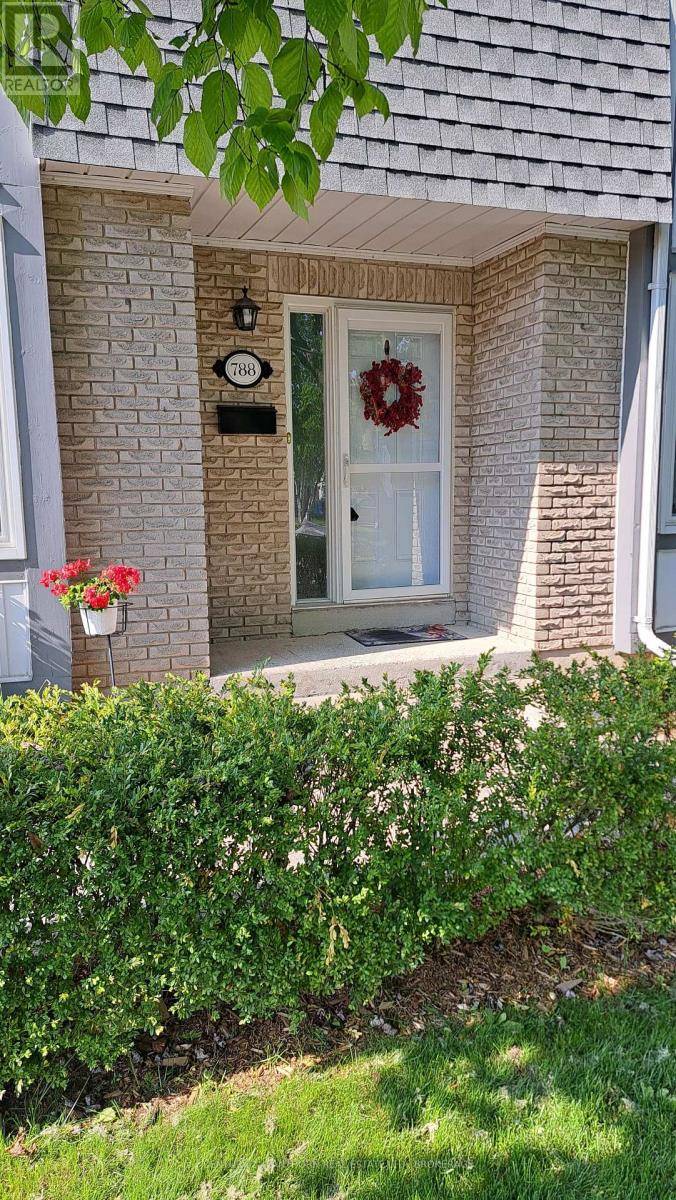788 WHITEOAK CRESCENT Kingston (city Northwest), ON K7P1L6
2 Beds
2 Baths
1,500 SqFt
UPDATED:
Key Details
Property Type Single Family Home
Sub Type Freehold
Listing Status Active
Purchase Type For Sale
Square Footage 1,500 sqft
Price per Sqft $409
Subdivision 42 - City Northwest
MLS® Listing ID X12202976
Bedrooms 2
Half Baths 1
Property Sub-Type Freehold
Source Kingston & Area Real Estate Association
Property Description
Location
Province ON
Rooms
Kitchen 1.0
Extra Room 1 Second level 5.31 m X 3.87 m Family room
Extra Room 2 Second level 3.54 m X 3.15 m Kitchen
Extra Room 3 Second level 2.26 m X 3.15 m Dining room
Extra Room 4 Third level 6.25 m X 3.3 m Bedroom
Extra Room 5 Third level 4.22 m X 3.17 m Primary Bedroom
Extra Room 6 Third level 1.52 m X 2.96 m Bathroom
Interior
Heating Forced air
Cooling Central air conditioning
Fireplaces Number 1
Exterior
Parking Features No
View Y/N No
Total Parking Spaces 4
Private Pool No
Building
Sewer Sanitary sewer
Others
Ownership Freehold
Virtual Tour https://unbranded.youriguide.com/788_whiteoak_crescent_kingston_on/






