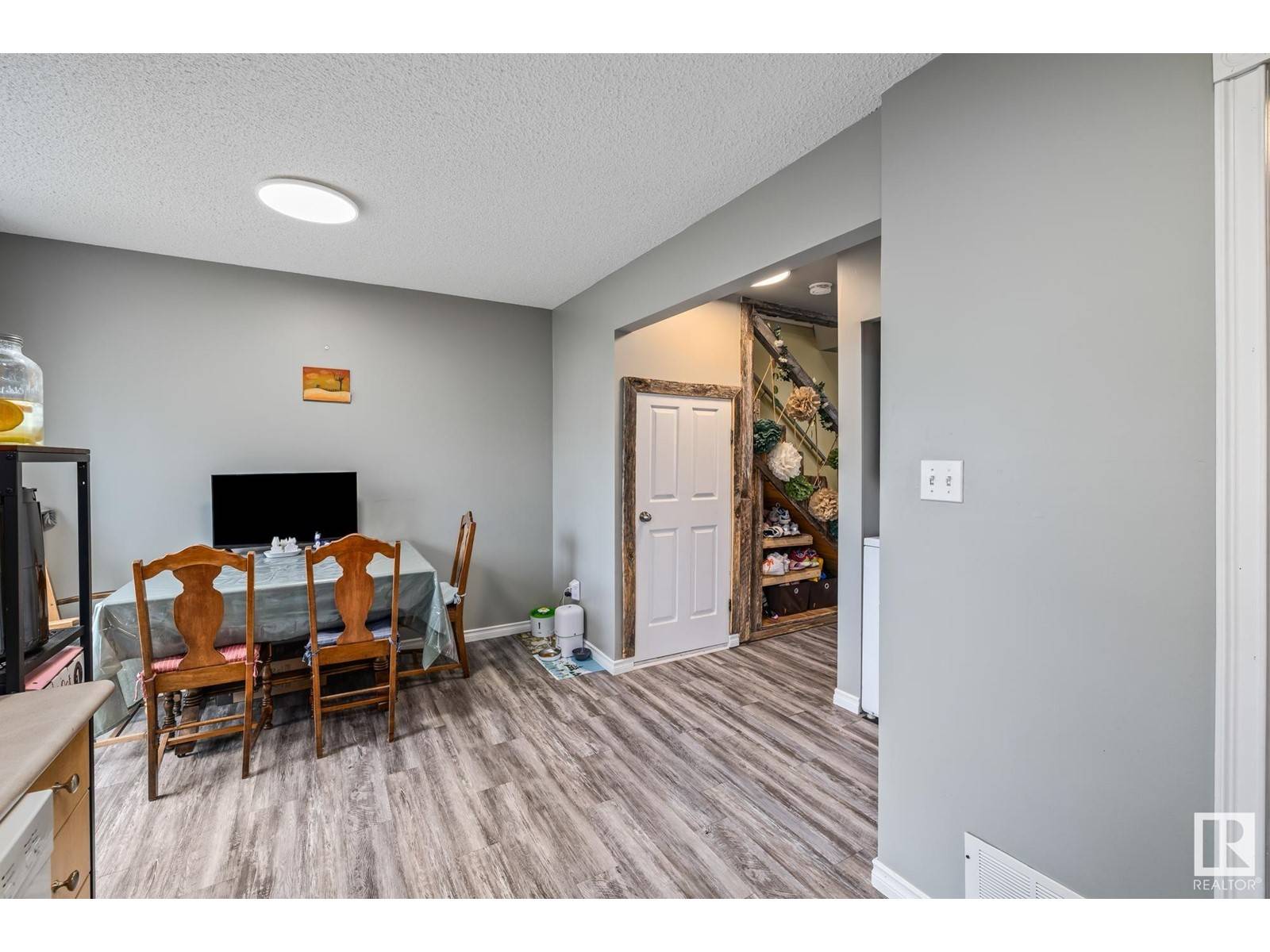#1003 610 KING ST Spruce Grove, AB T7X4J9
2 Beds
2 Baths
992 SqFt
UPDATED:
Key Details
Property Type Townhouse
Sub Type Townhouse
Listing Status Active
Purchase Type For Sale
Square Footage 992 sqft
Price per Sqft $196
Subdivision Hilldowns
MLS® Listing ID E4441232
Bedrooms 2
Half Baths 1
Condo Fees $325/mo
Year Built 2002
Lot Size 2,200 Sqft
Acres 0.05050587
Property Sub-Type Townhouse
Source REALTORS® Association of Edmonton
Property Description
Location
Province AB
Rooms
Kitchen 1.0
Extra Room 1 Main level 4.23 m X 3.71 m Living room
Extra Room 2 Main level 3.1 m X 2.43 m Dining room
Extra Room 3 Main level 2.67 m X 2.5 m Kitchen
Extra Room 4 Upper Level 5.07 m X 3.15 m Primary Bedroom
Extra Room 5 Upper Level 4.39 m X 2.7 m Bedroom 2
Interior
Heating Forced air
Exterior
Parking Features No
View Y/N No
Private Pool No
Building
Story 2
Others
Ownership Condominium/Strata






