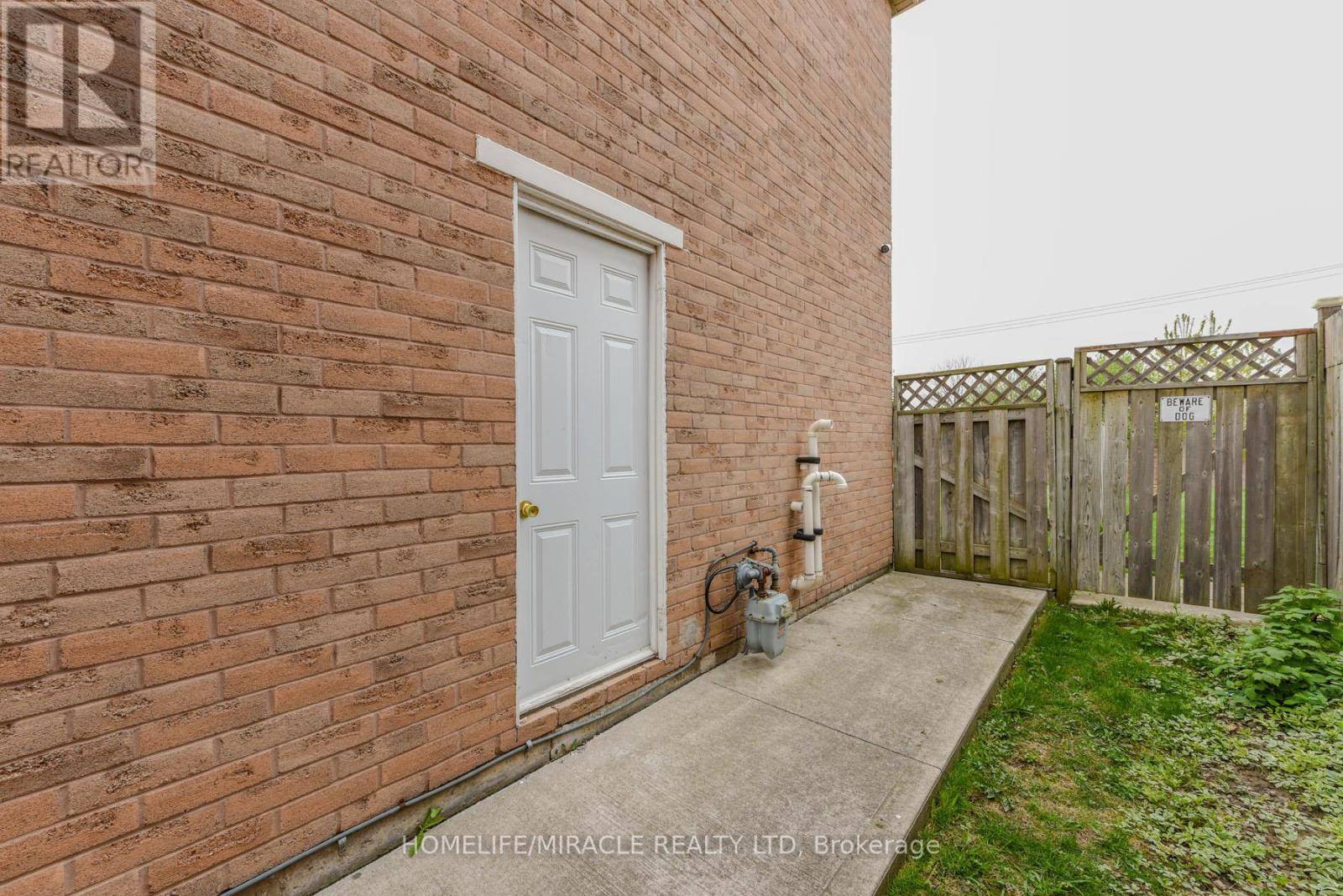40 CALMIST CRESCENT Brampton (fletcher's West), ON L6Y4L6
4 Beds
3 Baths
1,100 SqFt
UPDATED:
Key Details
Property Type Single Family Home
Sub Type Freehold
Listing Status Active
Purchase Type For Sale
Square Footage 1,100 sqft
Price per Sqft $727
Subdivision Fletcher'S West
MLS® Listing ID W12209137
Bedrooms 4
Half Baths 1
Property Sub-Type Freehold
Source Toronto Regional Real Estate Board
Property Description
Location
Province ON
Rooms
Kitchen 1.0
Extra Room 1 Second level 4.18 m X 3.67 m Primary Bedroom
Extra Room 2 Second level 3.76 m X 2.76 m Bedroom 2
Extra Room 3 Second level 2.9 m X 2.9 m Bedroom 3
Extra Room 4 Basement 2.8 m X 2.5 m Bedroom 4
Extra Room 5 Basement 4 m X 2 m Laundry room
Extra Room 6 Main level 5.18 m X 4.1 m Living room
Interior
Heating Forced air
Cooling Central air conditioning
Flooring Hardwood, Ceramic
Exterior
Parking Features Yes
View Y/N No
Total Parking Spaces 5
Private Pool No
Building
Story 2
Sewer Sanitary sewer
Others
Ownership Freehold
Virtual Tour https://virtualtourrealestate.ca/UzMay2025/8MayUnbrandedA






