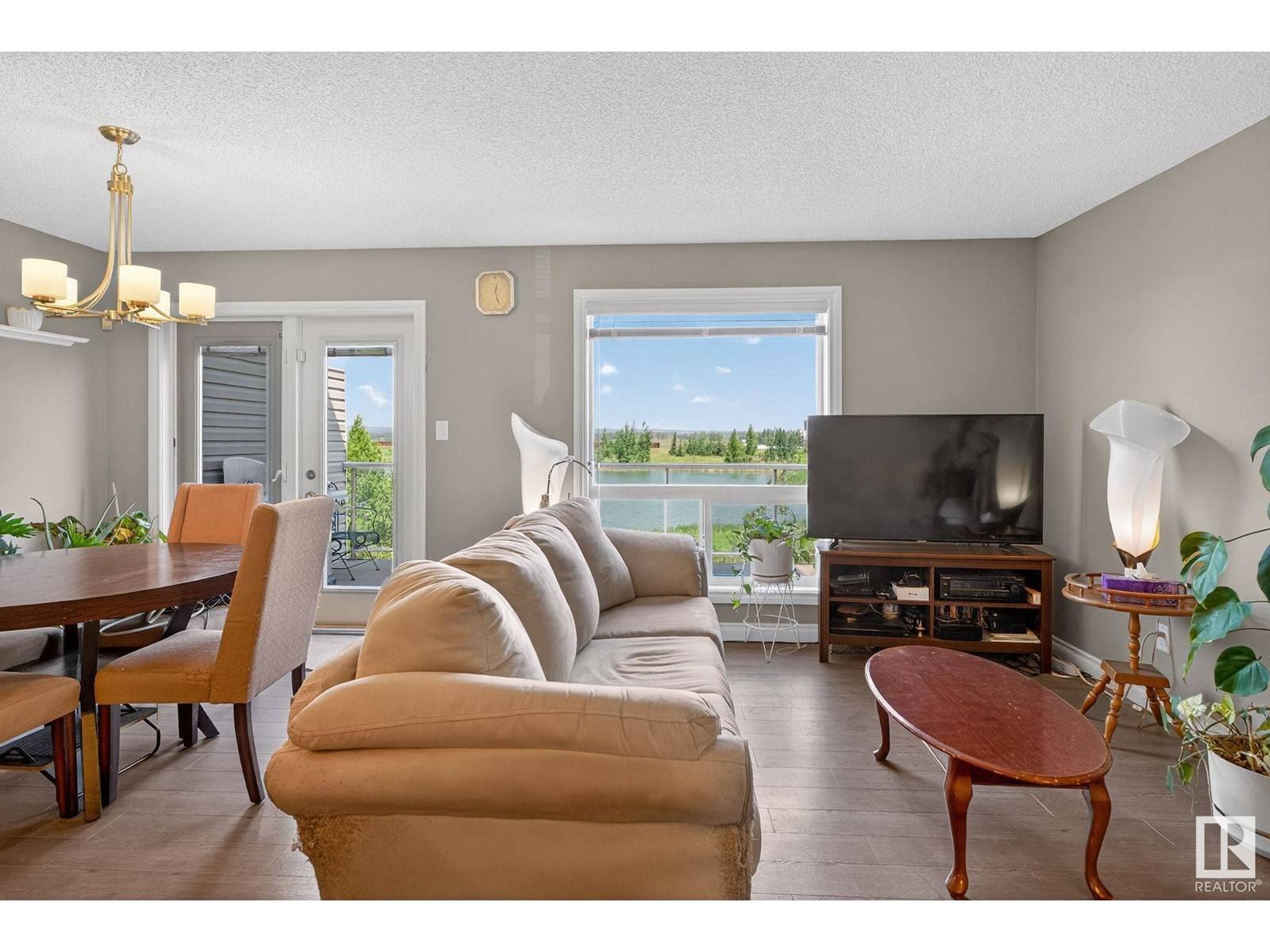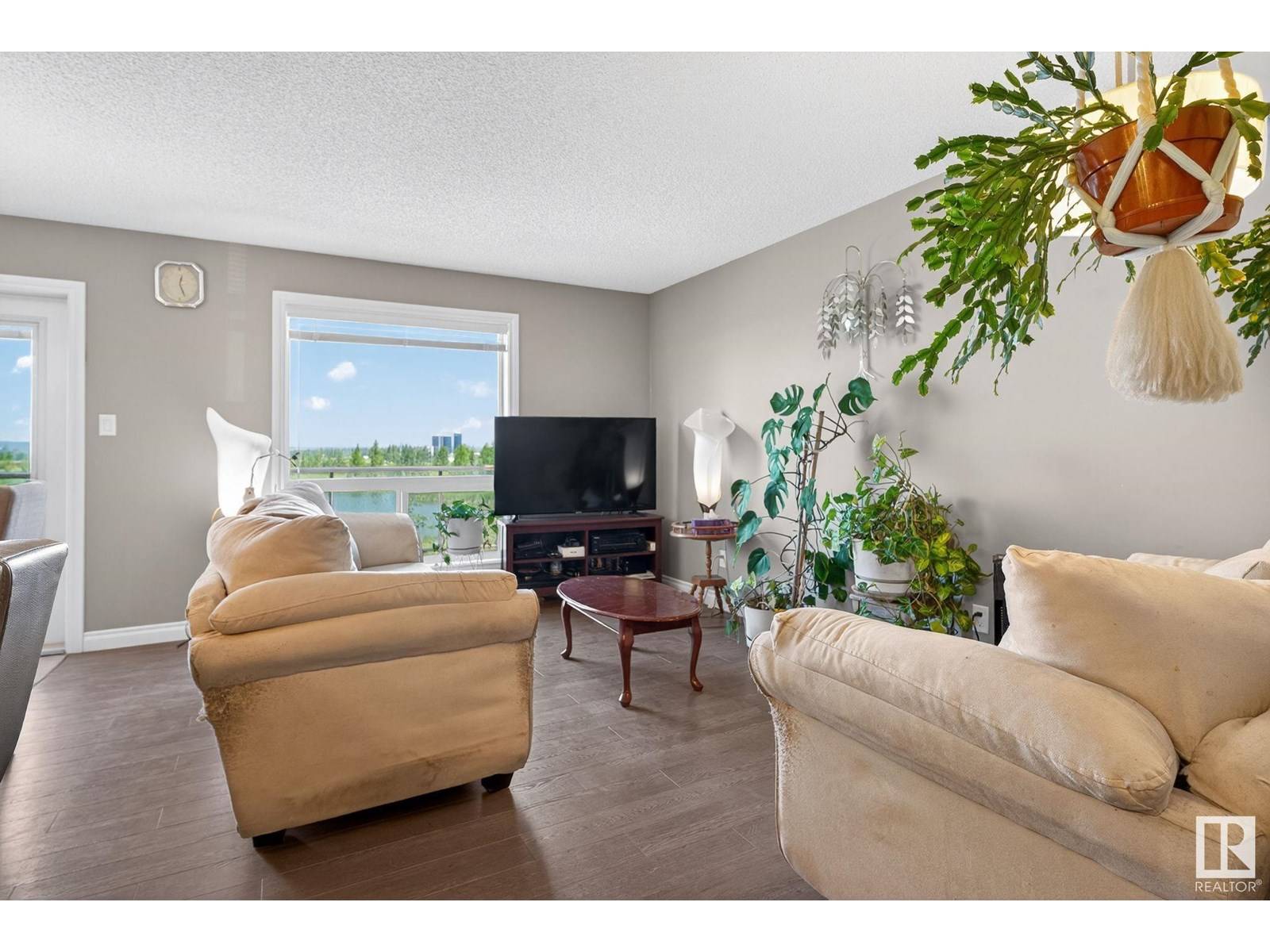54 AUSTIN CO Spruce Grove, AB T7X0N4
3 Beds
4 Baths
1,424 SqFt
UPDATED:
Key Details
Property Type Single Family Home
Sub Type Freehold
Listing Status Active
Purchase Type For Sale
Square Footage 1,424 sqft
Price per Sqft $314
Subdivision Aspen Glen
MLS® Listing ID E4441810
Bedrooms 3
Half Baths 2
Year Built 2013
Lot Size 3,779 Sqft
Acres 0.086775996
Property Sub-Type Freehold
Source REALTORS® Association of Edmonton
Property Description
Location
Province AB
Rooms
Kitchen 1.0
Extra Room 1 Main level 2.81 m X 4.54 m Living room
Extra Room 2 Main level 2.99 m X 3.4 m Dining room
Extra Room 3 Main level 2.97 m X 3.6 m Kitchen
Extra Room 4 Main level Measurements not available Family room
Extra Room 5 Upper Level 3.63 m X 4.4 m Primary Bedroom
Extra Room 6 Upper Level 2.9 m X 3.1 m Bedroom 2
Interior
Heating Forced air
Exterior
Parking Features Yes
Fence Fence
Community Features Lake Privileges
View Y/N Yes
View Lake view
Private Pool No
Building
Story 2
Others
Ownership Freehold






