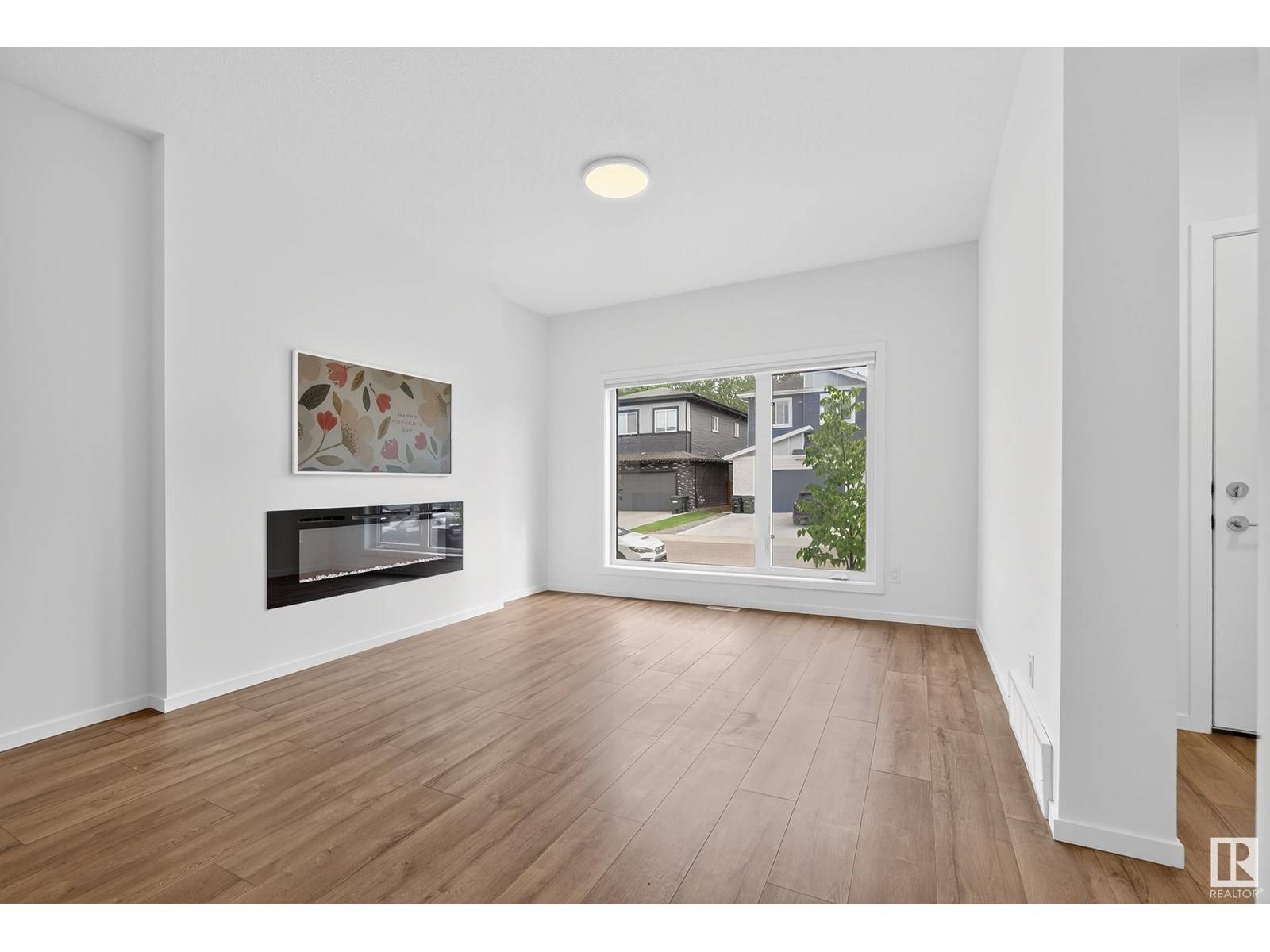30 BRUNSWYCK CR Spruce Grove, AB T7X0Y9
3 Beds
3 Baths
1,537 SqFt
UPDATED:
Key Details
Property Type Single Family Home
Sub Type Freehold
Listing Status Active
Purchase Type For Sale
Square Footage 1,537 sqft
Price per Sqft $296
Subdivision Fenwyck
MLS® Listing ID E4442117
Bedrooms 3
Half Baths 1
Year Built 2020
Lot Size 3,499 Sqft
Acres 0.08034878
Property Sub-Type Freehold
Source REALTORS® Association of Edmonton
Property Description
Location
Province AB
Rooms
Kitchen 1.0
Extra Room 1 Main level 12'3\" x 12'3 Living room
Extra Room 2 Main level 12'5\" x 6'8 Dining room
Extra Room 3 Main level 14'11\" x 17' Kitchen
Extra Room 4 Upper Level 12'3\" x 14'1 Primary Bedroom
Extra Room 5 Upper Level 8'7\" x 11'3 Bedroom 2
Extra Room 6 Upper Level 10' x 10'7\" Bedroom 3
Interior
Heating Forced air
Cooling Central air conditioning
Exterior
Parking Features Yes
View Y/N No
Private Pool No
Building
Story 2
Others
Ownership Freehold






