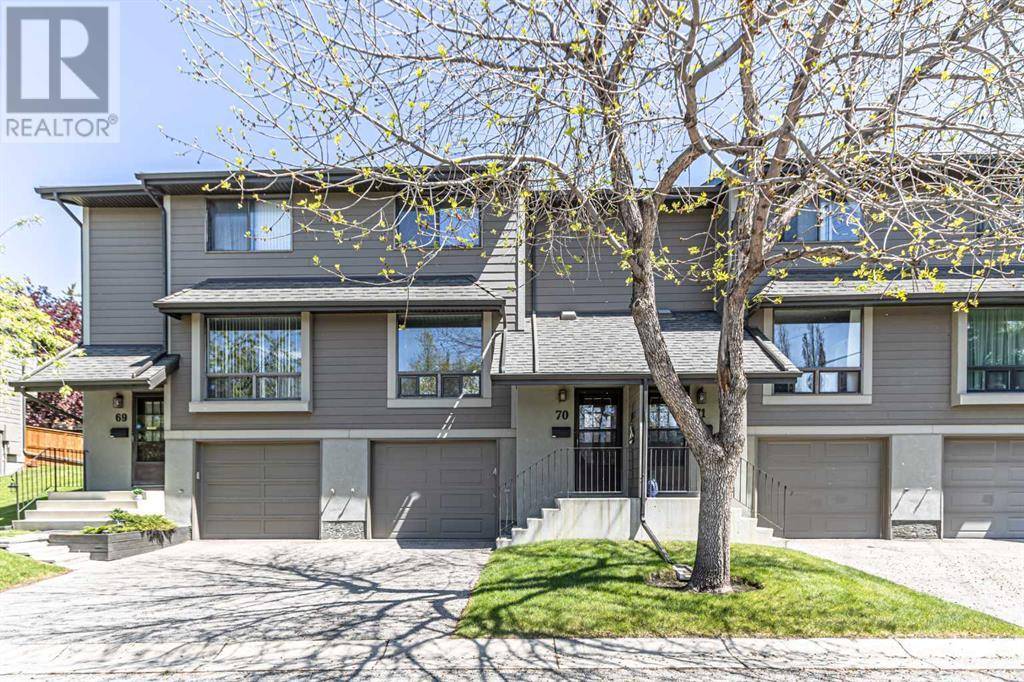70, 5019 46 Avenue SW Calgary, AB T3E6R1
2 Beds
2 Baths
1,369 SqFt
UPDATED:
Key Details
Property Type Townhouse
Sub Type Townhouse
Listing Status Active
Purchase Type For Sale
Square Footage 1,369 sqft
Price per Sqft $372
Subdivision Glamorgan
MLS® Listing ID A2212086
Bedrooms 2
Half Baths 1
Condo Fees $391/mo
Year Built 1979
Property Sub-Type Townhouse
Source Calgary Real Estate Board
Property Description
Location
Province AB
Rooms
Kitchen 1.0
Extra Room 1 Second level 7.50 Ft x 6.83 Ft 4pc Bathroom
Extra Room 2 Lower level 19.33 Ft x 11.67 Ft Furnace
Extra Room 3 Main level 19.25 Ft x 11.92 Ft Living room
Extra Room 4 Main level 12.00 Ft x 11.58 Ft Kitchen
Extra Room 5 Main level 13.67 Ft x 8.42 Ft Dining room
Extra Room 6 Main level 4.92 Ft x 4.67 Ft 2pc Bathroom
Interior
Heating Forced air,
Cooling None
Flooring Carpeted, Hardwood
Exterior
Parking Features Yes
Garage Spaces 1.0
Garage Description 1
Fence Fence
Community Features Pets Allowed With Restrictions
View Y/N No
Total Parking Spaces 2
Private Pool No
Building
Story 2
Sewer Municipal sewage system
Others
Ownership Condominium/Strata






