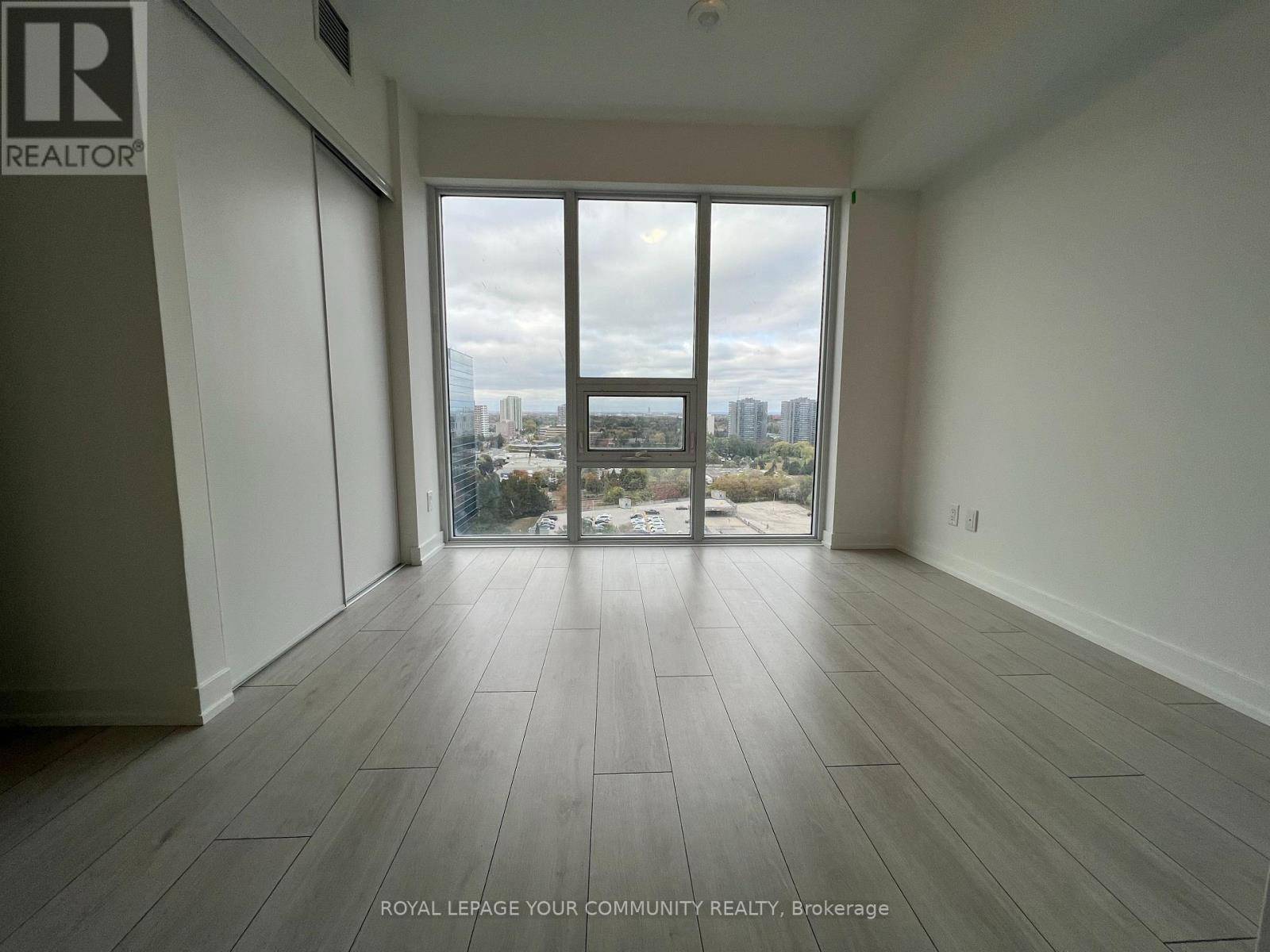2033 Kennedy RD #1603 Toronto (agincourt South-malvern West), ON M1T0B9
2 Beds
2 Baths
700 SqFt
UPDATED:
Key Details
Property Type Condo
Sub Type Condominium/Strata
Listing Status Active
Purchase Type For Rent
Square Footage 700 sqft
Subdivision Agincourt South-Malvern West
MLS® Listing ID E12229079
Bedrooms 2
Property Sub-Type Condominium/Strata
Source Toronto Regional Real Estate Board
Property Description
Location
Province ON
Rooms
Kitchen 1.0
Extra Room 1 Main level 2.16 m X 4.39 m Living room
Extra Room 2 Main level 2.38 m X 4.57 m Dining room
Extra Room 3 Main level 2.38 m X 4.57 m Kitchen
Extra Room 4 Main level 2.98 m X 3.05 m Primary Bedroom
Extra Room 5 Main level 2.68 m X 2.8 m Bedroom 2
Interior
Heating Forced air
Cooling Central air conditioning
Exterior
Parking Features Yes
Community Features Pets not Allowed, Community Centre
View Y/N No
Total Parking Spaces 1
Private Pool No
Others
Ownership Condominium/Strata
Acceptable Financing Monthly
Listing Terms Monthly






