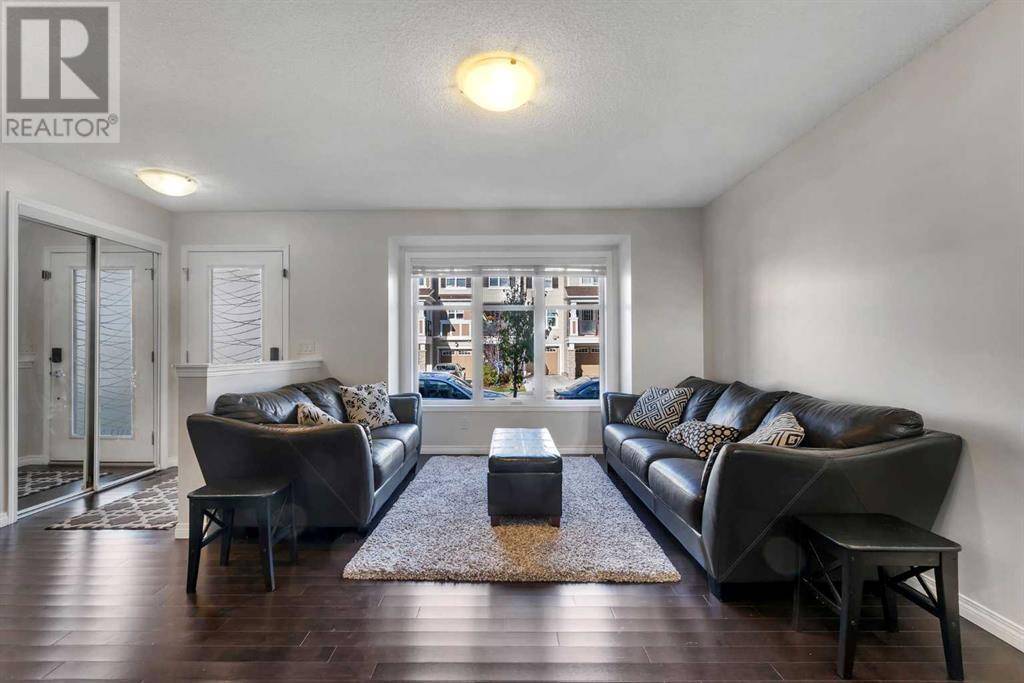72 Cityscape Row NE Calgary, AB T3N1A8
3 Beds
4 Baths
1,267 SqFt
UPDATED:
Key Details
Property Type Townhouse
Sub Type Townhouse
Listing Status Active
Purchase Type For Sale
Square Footage 1,267 sqft
Price per Sqft $402
Subdivision Cityscape
MLS® Listing ID A2230839
Bedrooms 3
Half Baths 1
Year Built 2015
Lot Size 1,334 Sqft
Acres 1334.72
Property Sub-Type Townhouse
Source Calgary Real Estate Board
Property Description
Location
Province AB
Rooms
Kitchen 1.0
Extra Room 1 Second level 4.67 Ft x 8.75 Ft 3pc Bathroom
Extra Room 2 Second level 6.42 Ft x 7.75 Ft 4pc Bathroom
Extra Room 3 Second level 11.58 Ft x 12.50 Ft Bedroom
Extra Room 4 Second level 10.75 Ft x 8.92 Ft Bedroom
Extra Room 5 Second level 11.58 Ft x 12.00 Ft Primary Bedroom
Extra Room 6 Basement 6.75 Ft x 7.25 Ft 3pc Bathroom
Interior
Heating Forced air,
Cooling None
Flooring Carpeted, Ceramic Tile, Hardwood
Exterior
Parking Features Yes
Garage Spaces 2.0
Garage Description 2
Fence Not fenced
View Y/N No
Total Parking Spaces 2
Private Pool No
Building
Story 2
Others
Ownership Freehold






