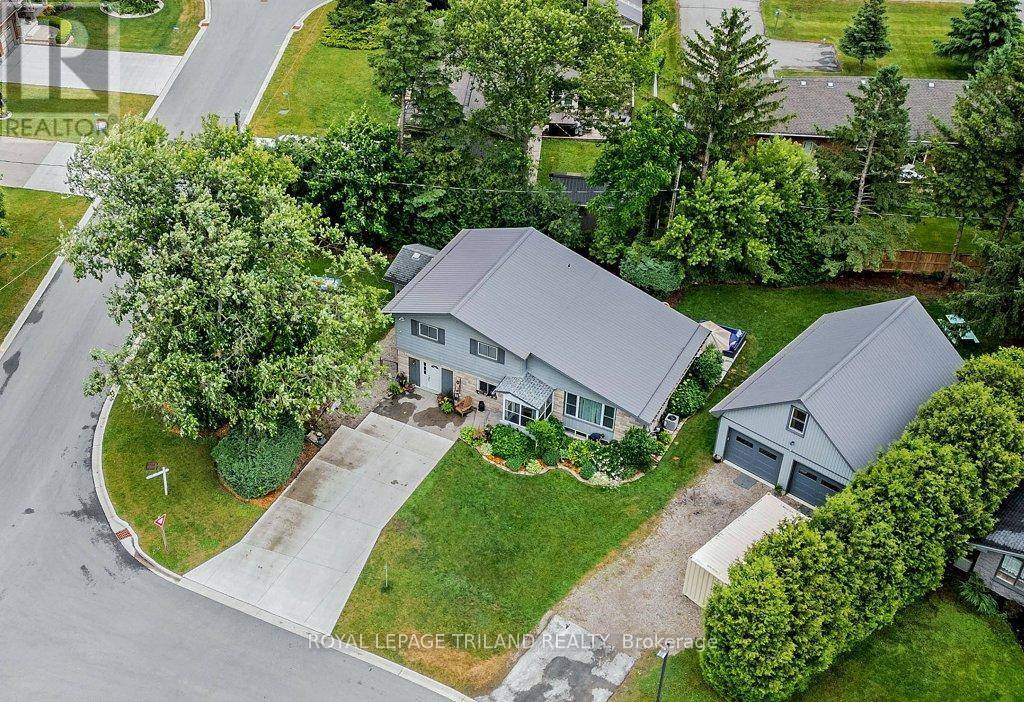10025 LYN COURT Southwold (lynhurst), ON N5P2E8
4 Beds
2 Baths
2,000 SqFt
OPEN HOUSE
Sun Jun 22, 2:00pm - 4:00pm
UPDATED:
Key Details
Property Type Single Family Home
Sub Type Freehold
Listing Status Active
Purchase Type For Sale
Square Footage 2,000 sqft
Price per Sqft $359
Subdivision Lynhurst
MLS® Listing ID X12235906
Bedrooms 4
Property Sub-Type Freehold
Source London and St. Thomas Association of REALTORS®
Property Description
Location
Province ON
Rooms
Kitchen 1.0
Extra Room 1 Second level 3.7 m X 3.99 m Bedroom
Extra Room 2 Second level 3.73 m X 3.58 m Bedroom 2
Extra Room 3 Second level 3.73 m X 3.58 m Bedroom 3
Extra Room 4 Third level 8.02 m X 3.73 m Family room
Extra Room 5 Third level 3.41 m X 3.33 m Bedroom 4
Extra Room 6 Basement 3.02 m X 4.78 m Laundry room
Interior
Heating Forced air
Cooling Central air conditioning
Exterior
Parking Features Yes
View Y/N No
Total Parking Spaces 15
Private Pool No
Building
Lot Description Landscaped
Sewer Sanitary sewer
Others
Ownership Freehold
Virtual Tour https://youriguide.com/10025_lyn_ct_st_thomas_on/






