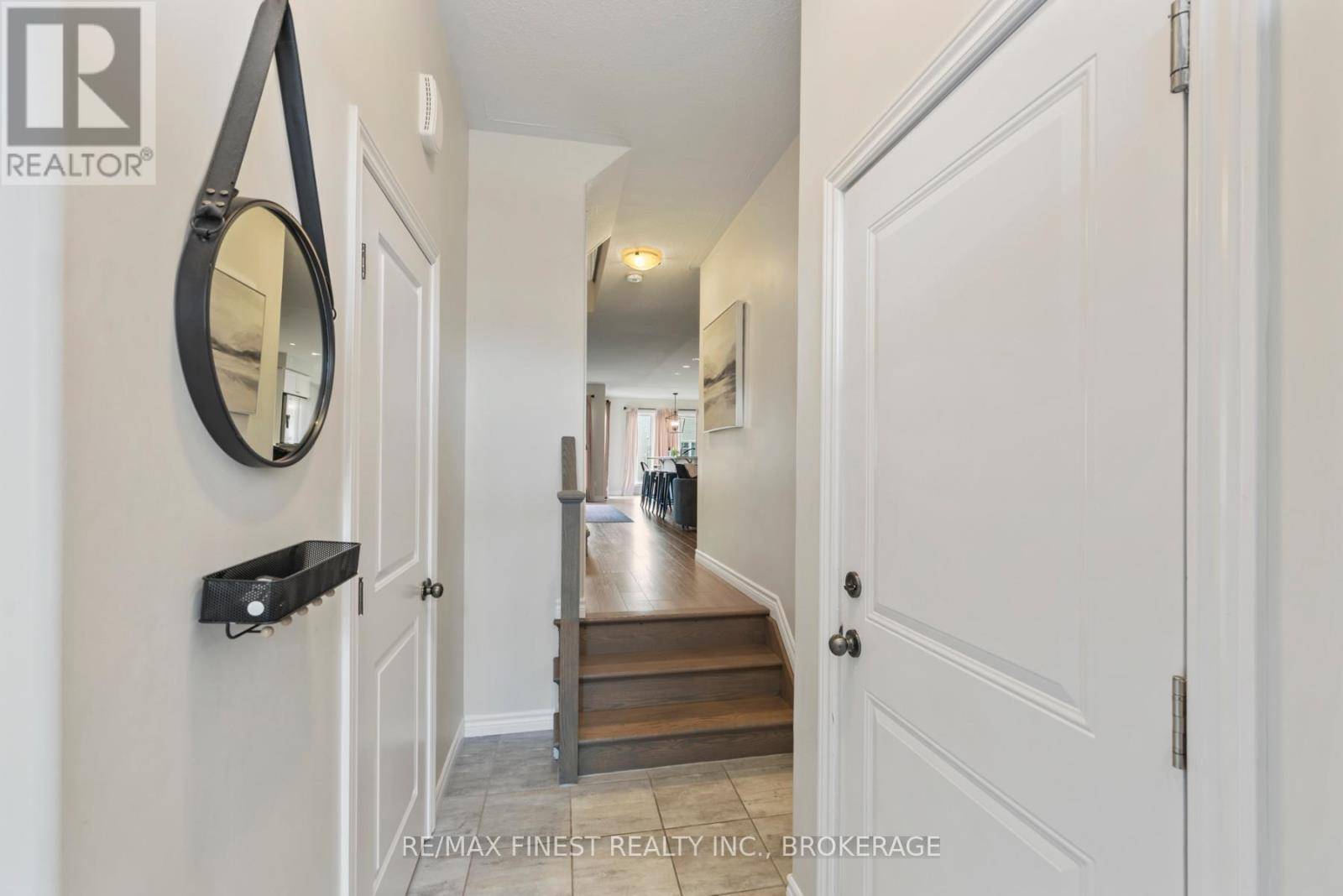1440 MONARCH DRIVE Kingston (city Northwest), ON K7P0R9
3 Beds
3 Baths
1,500 SqFt
OPEN HOUSE
Sun Jun 29, 2:00pm - 3:30pm
UPDATED:
Key Details
Property Type Townhouse
Sub Type Townhouse
Listing Status Active
Purchase Type For Sale
Square Footage 1,500 sqft
Price per Sqft $353
Subdivision 42 - City Northwest
MLS® Listing ID X12250378
Bedrooms 3
Half Baths 1
Property Sub-Type Townhouse
Source Kingston & Area Real Estate Association
Property Description
Location
Province ON
Rooms
Kitchen 1.0
Extra Room 1 Second level 2.57 m X 1.5 m Bathroom
Extra Room 2 Second level 3 m X 2.87 m Bedroom 2
Extra Room 3 Second level 3.13 m X 2.74 m Bedroom 3
Extra Room 4 Second level 2.06 m X 1.6 m Laundry room
Extra Room 5 Second level 2.56 m X 1.5 m Bathroom
Extra Room 6 Second level 5.85 m X 4.15 m Primary Bedroom
Interior
Heating Forced air
Cooling Central air conditioning
Exterior
Parking Features Yes
View Y/N No
Total Parking Spaces 2
Private Pool No
Building
Story 2
Sewer Sanitary sewer
Others
Ownership Freehold
Virtual Tour https://youtu.be/dqYT3-IRndg






