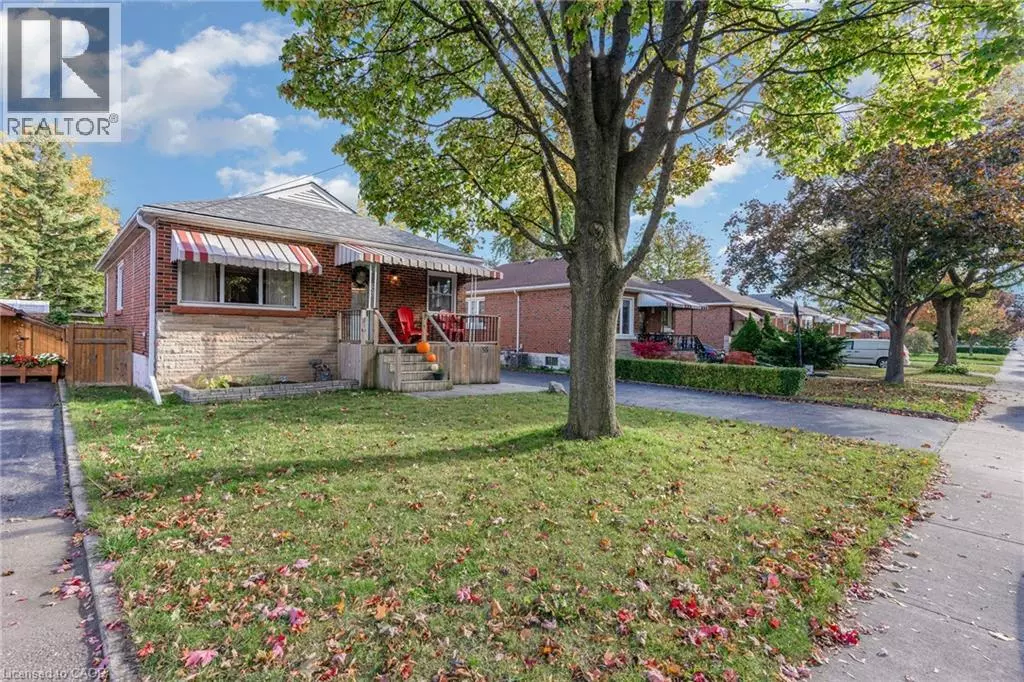
55 EAST 44TH Street Hamilton, ON L8T3G8
4 Beds
2 Baths
1,953 SqFt
Open House
Sun Nov 02, 2:00am - 4:00pm
UPDATED:
Key Details
Property Type Single Family Home
Sub Type Freehold
Listing Status Active
Purchase Type For Sale
Square Footage 1,953 sqft
Price per Sqft $332
Subdivision 250 - Sunninghill
MLS® Listing ID 40783760
Style Bungalow
Bedrooms 4
Property Sub-Type Freehold
Source Cornerstone Association of REALTORS®
Property Description
Location
Province ON
Rooms
Kitchen 2.0
Extra Room 1 Basement 5'1'' x 6'5'' Utility room
Extra Room 2 Basement 10'7'' x 12'2'' Laundry room
Extra Room 3 Basement 6'5'' x 7'4'' 3pc Bathroom
Extra Room 4 Basement 10'11'' x 10'3'' Bedroom
Extra Room 5 Basement 11'1'' x 10'6'' Kitchen
Extra Room 6 Basement 21'10'' x 27'6'' Recreation room
Interior
Heating Forced air,
Cooling Central air conditioning
Exterior
Parking Features No
Community Features Quiet Area, Community Centre
View Y/N No
Total Parking Spaces 4
Private Pool No
Building
Story 1
Sewer Municipal sewage system
Architectural Style Bungalow
Others
Ownership Freehold
Virtual Tour https://listings.nextdoorphotos.com/55east44thstreet







