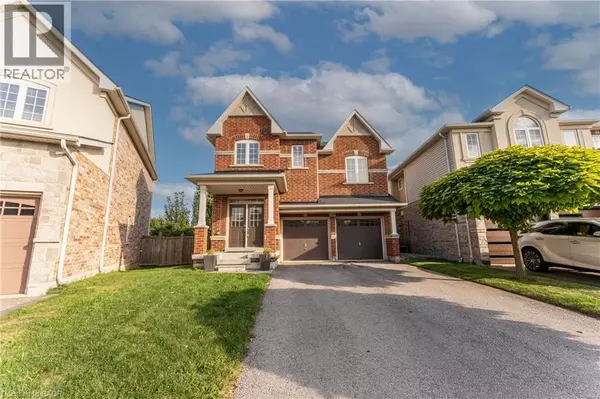
36 CONNELL Crescent Hamilton, ON L9C0C8
3 Beds
3 Baths
1,930 SqFt
UPDATED:
Key Details
Property Type Single Family Home
Sub Type Freehold
Listing Status Active
Purchase Type For Sale
Square Footage 1,930 sqft
Price per Sqft $450
Subdivision 165 - Gourley/Kernighan
MLS® Listing ID 40784036
Style 2 Level
Bedrooms 3
Half Baths 1
Year Built 2013
Property Sub-Type Freehold
Source Cornerstone Association of REALTORS®
Property Description
Location
Province ON
Rooms
Kitchen 0.0
Extra Room 1 Second level 11'1'' x 5'5'' 4pc Bathroom
Extra Room 2 Second level 14'6'' x 16'1'' Primary Bedroom
Extra Room 3 Second level 14'2'' x 11'11'' Bedroom
Extra Room 4 Second level 11'1'' x 13'2'' Bedroom
Extra Room 5 Second level 5'3'' x 10'8'' 4pc Bathroom
Extra Room 6 Second level 15'10'' x 11'10'' Games room
Interior
Cooling Central air conditioning
Exterior
Parking Features Yes
Community Features School Bus
View Y/N No
Total Parking Spaces 8
Private Pool No
Building
Story 2
Sewer Municipal sewage system
Architectural Style 2 Level
Others
Ownership Freehold







