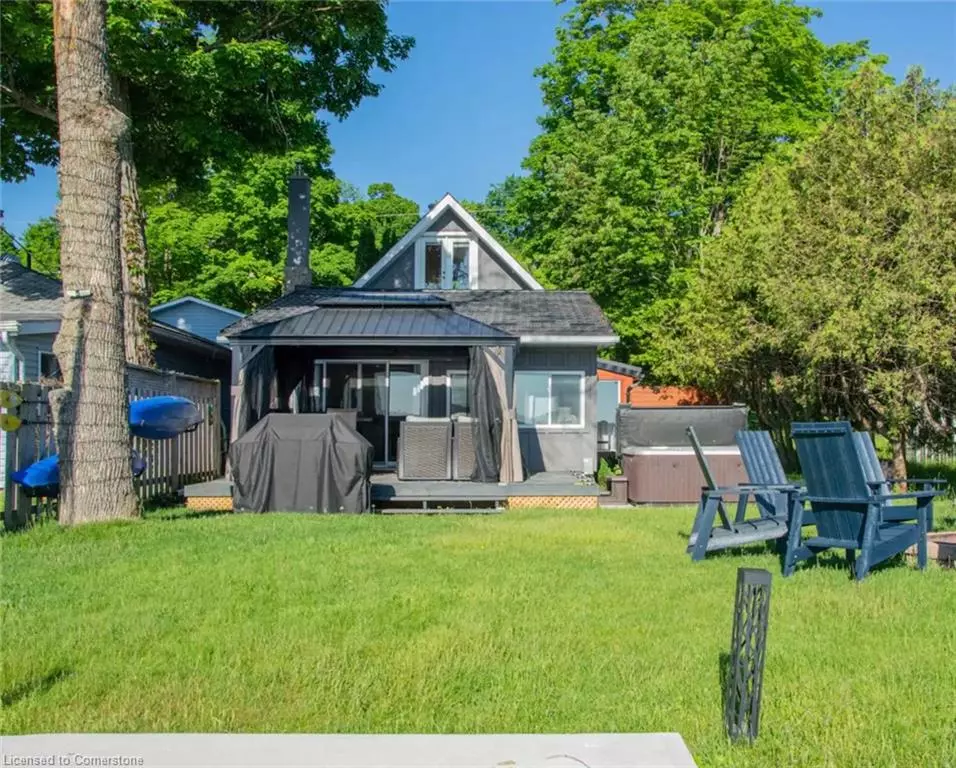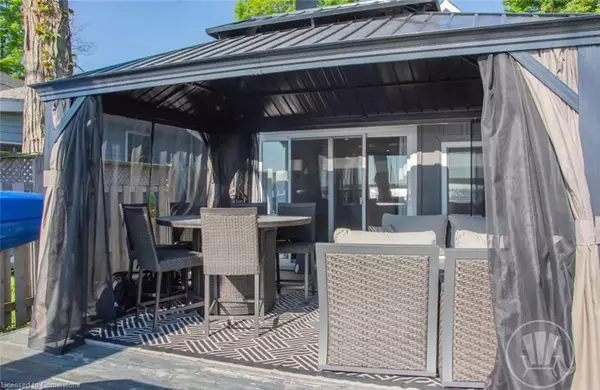$1,237,000
$1,199,999
3.1%For more information regarding the value of a property, please contact us for a free consultation.
314 Robins Point Road Tay, ON L0K 2A0
3 Beds
2 Baths
1,345 SqFt
Key Details
Sold Price $1,237,000
Property Type Single Family Home
Sub Type Single Family Residence
Listing Status Sold
Purchase Type For Sale
Square Footage 1,345 sqft
Price per Sqft $919
MLS Listing ID XH4168413
Sold Date 09/11/23
Style 2.5 Storey
Bedrooms 3
Full Baths 2
Abv Grd Liv Area 1,345
Year Built 1940
Annual Tax Amount $3,000
Property Sub-Type Single Family Residence
Source Hamilton - Burlington
Property Description
Wow! Year round waterfront dream home located in sought after Robins Point in Victoria Harbour. Enter into a spacious foyer,with picture windows of Georgian Bay. Upgraded maple floors, Custom kitchen with Italian SS appliances & range hood. Quartz counters & matching back splash, Beautiful cathedral ceiling in living room with huge sliding doors leading to an amazing deck & yard. Enjoy the hot tub, breathtaking view of the lake & so much more– swimming,boating,fishing,canoeing,kayaking,water skiing,entertaining etc.Primary Bedroom has wall-to-wall windows that overlook the water. A beautiful oak staircase leads to a spacious family room with bright oversized windows. The third floor is perfect for another bedroom (or office) with captivating views of Georgian Bay – great spot to wake up in or work from.For more fun,head to the heated & insulated garage which has been turned into a games room .Close to schools,food,LCBO,library,restaurants,Great location-just 90 min to Recent upgrades: furnace, central air, 200 amp panel & e charging station. Alum roof (20/21), side (22), eavestrough (22), hardwood floors (20), garage (20), landscaping (20), break wall (20)GTA
Location
Province ON
County Simcoe County
Area Tay
Zoning R
Direction Go.
Rooms
Basement Partial, Partially Finished, Sump Pump
Kitchen 1
Interior
Interior Features Party Room
Heating Forced Air, Natural Gas
Fireplace No
Laundry In-Suite
Exterior
Parking Features Detached Garage, Garage Door Opener, Asphalt
Garage Spaces 1.0
Pool Other
Waterfront Description Direct,Direct Waterfront,Lake/Pond
View Y/N true
Roof Type Metal
Lot Frontage 38.42
Lot Depth 124.68
Garage Yes
Building
Lot Description Urban, Irregular Lot, Beach, Views, Cul-De-Sac, Near Golf Course, Library, Marina, Park, Place of Worship, Quiet Area, Schools, Skiing
Faces Go.
Foundation Concrete Block
Sewer Sewer (Municipal)
Water Municipal
Architectural Style 2.5 Storey
Structure Type Board & Batten Siding,Wood Siding
New Construction No
Others
Senior Community false
Tax ID 584900140
Ownership Freehold/None
Read Less
Want to know what your home might be worth? Contact us for a FREE valuation!

Our team is ready to help you sell your home for the highest possible price ASAP






