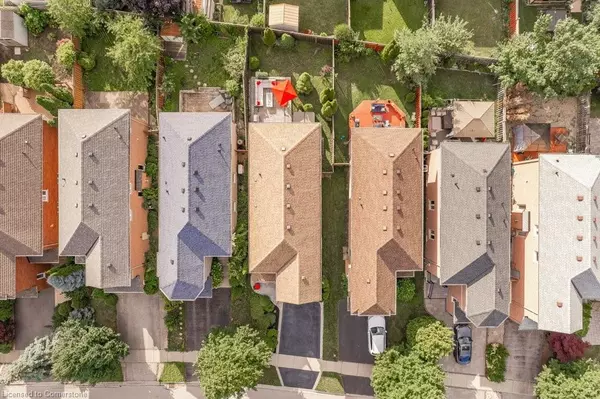$1,255,000
$1,199,800
4.6%For more information regarding the value of a property, please contact us for a free consultation.
2101 Westmount Drive Oakville, ON L6M 3P3
3 Beds
3 Baths
1,790 SqFt
Key Details
Sold Price $1,255,000
Property Type Single Family Home
Sub Type Single Family Residence
Listing Status Sold
Purchase Type For Sale
Square Footage 1,790 sqft
Price per Sqft $701
MLS Listing ID XH4198344
Sold Date 07/07/24
Style Two Story
Bedrooms 3
Full Baths 2
Half Baths 1
Abv Grd Liv Area 1,790
Year Built 1997
Annual Tax Amount $4,851
Property Sub-Type Single Family Residence
Source Cornerstone
Property Description
Modern comfort awaits in your dream detached home in desirable Westmount! This beautifully updated 3-bedroom, 3-bathroom gem offers endless potential. Relax by the fireplace in the spacious living area, perfect for entertaining. The updated kitchen (2019) boasts Quartz counters, stainless steel appliances, and a breakfast area with a walk-out to a private patio w/Hot tub. Unwind in the spa-like primary suite featuring a luxurious ensuite bathroom. The unfinished basement awaits your vision, ready to be transformed into a rec room, home gym, or additional living space. Peace of mind comes with recently updated electrical (200 amp service) 2x electric chargers, HVAC (owned hot water tank, furnace, A/C - 2019), and low-profile ductwork (2020). Additional upgrades include vinyl windows (2019), Plantain shutters, and a spacious patio for outdoor enjoyment. This move-in ready gem is close to top-rated schools, parks, shops, and public transit in vibrant Westmount! Don't miss out on this incredible opportunity to own your dream home in a desirable community!
Location
Province ON
County Halton
Area 1 - Oakville
Direction Third Line/ Upper Middle / Postmaster
Rooms
Basement Full, Unfinished
Kitchen 1
Interior
Interior Features Carpet Free, Central Vacuum, Security System
Heating Forced Air, Natural Gas
Fireplaces Type Gas
Fireplace Yes
Laundry In Area
Exterior
Parking Features Attached Garage, Garage Door Opener, Asphalt
Garage Spaces 1.0
Pool None
Roof Type Asphalt Shing
Lot Frontage 30.25
Lot Depth 111.45
Garage Yes
Building
Lot Description Urban, Rectangular, Arts Centre, Near Golf Course, Hospital, Library, Park, Place of Worship, Public Transit, Quiet Area, Rec./Community Centre, Schools
Faces Third Line/ Upper Middle / Postmaster
Foundation Concrete Block
Sewer Sewer (Municipal)
Water Municipal
Architectural Style Two Story
Structure Type Brick
New Construction No
Schools
Elementary Schools Emily Carr Public School, St Joan Of Arc
High Schools Garth Webb, St. Ignatius Of Loyola
Others
Senior Community false
Tax ID 249250200
Ownership Freehold/None
Read Less
Want to know what your home might be worth? Contact us for a FREE valuation!

Our team is ready to help you sell your home for the highest possible price ASAP






